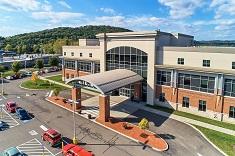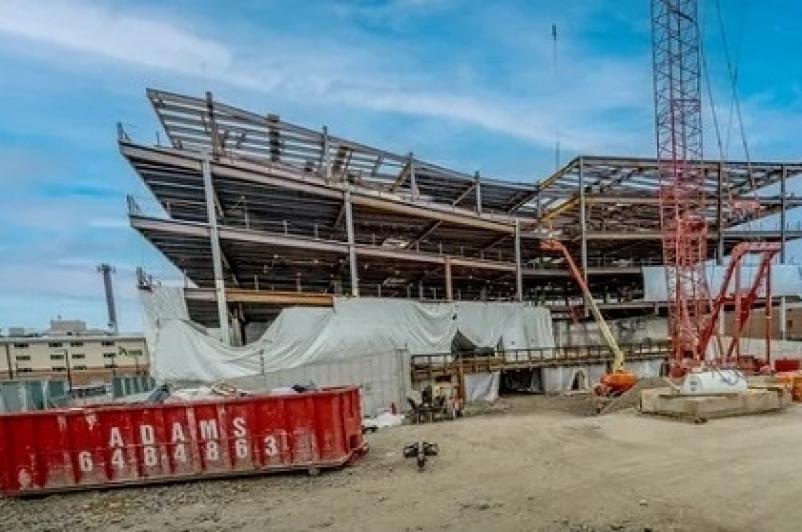

Skyline changes as dramatic Wilson Main Tower takes shape
April 04, 2023
A major building project at UHS Wilson Medical Center is adding a dramatic element to the skyline of the Village of Johnson City as it approaches its six-story peak. Progress on the construction of the Wilson Project is more visible every day as the steel-beam superstructure of the Wilson Main Tower nears completion.
As of the end of February 2023, construction was 25 percent complete, with the majority of structural steel in place. In the basement and first-floor Emergency and Trauma Center, interior walls are being framed and prepped for drywall. Crews are snaking mechanical, electrical and plumbing lines through the walls. Recent photos inside the site show additional progress specific to the Emergency and Trauma Center, with headwalls beginning to take shape.
The 183,375-square-foot, state-of-the art Wilson Main Tower will be the new “front door” to UHS’ health and medical services. When completed, the tower will be the most striking aspect of the project, creating four inpatient medical/surgical units, each with 30 private patient rooms and private bathrooms in a beautiful building full of natural light.
The Wilson Main Tower will also feature a new Emergency and Trauma Center, Magnetic Resonance Imaging (MRI) Suite and rooftop helipad. The project will offer more space for patients, families, visitors and providers, and will also create room for UHS Hospitals to grow, innovate and remain at the top of the field in patient care.
Several phases of the Wilson Project have been completed to date, including an upgrade to the facility’s generators, waste farm and oxygen bulk farm, as well as the development of two trauma rooms and a new Post-Anesthesia Care Unit (PACU).
The new PACU opened in March. The relocation of the PACU was the first major unit completion that is part of the Wilson Project. The space within UHS Wilson previously occupied by the PACU will be the new corridor linking the existing hospital with the Wilson Main Tower.
Future project milestones planned and anticipated include the following:
- Radiography/Fluoroscopy Room upgrades and Imaging support space – August 2023
- Emergency and Trauma Center (28 rooms) – Spring 2024
- Third-floor Medical/Surgical Unit (30 private patient rooms) – Spring 2024
- MRI Suite – Spring 2024
- Fourth to sixth floor Medical/Surgical Units (90 private patient rooms) – Fall 2024
- Emergency and Trauma Center (19 rooms) – Summer 2025
- Project Completion – Summer 2025
For more information on the Wilson Project, click here.

